Crofton Park, London
The Brief:
A 3-bedroom semi detached family home in need of modernisation, the clients wanted a more efficient configuration of the ground and first floor with a rear extension, plenty of natural light and a feature sunken seating area.
Services provided:
Site appraisal
Concept design
Planning permissions
Consultant / authorities negotiations and liaison
Building regulations
Construction / tender
Project status: Complete
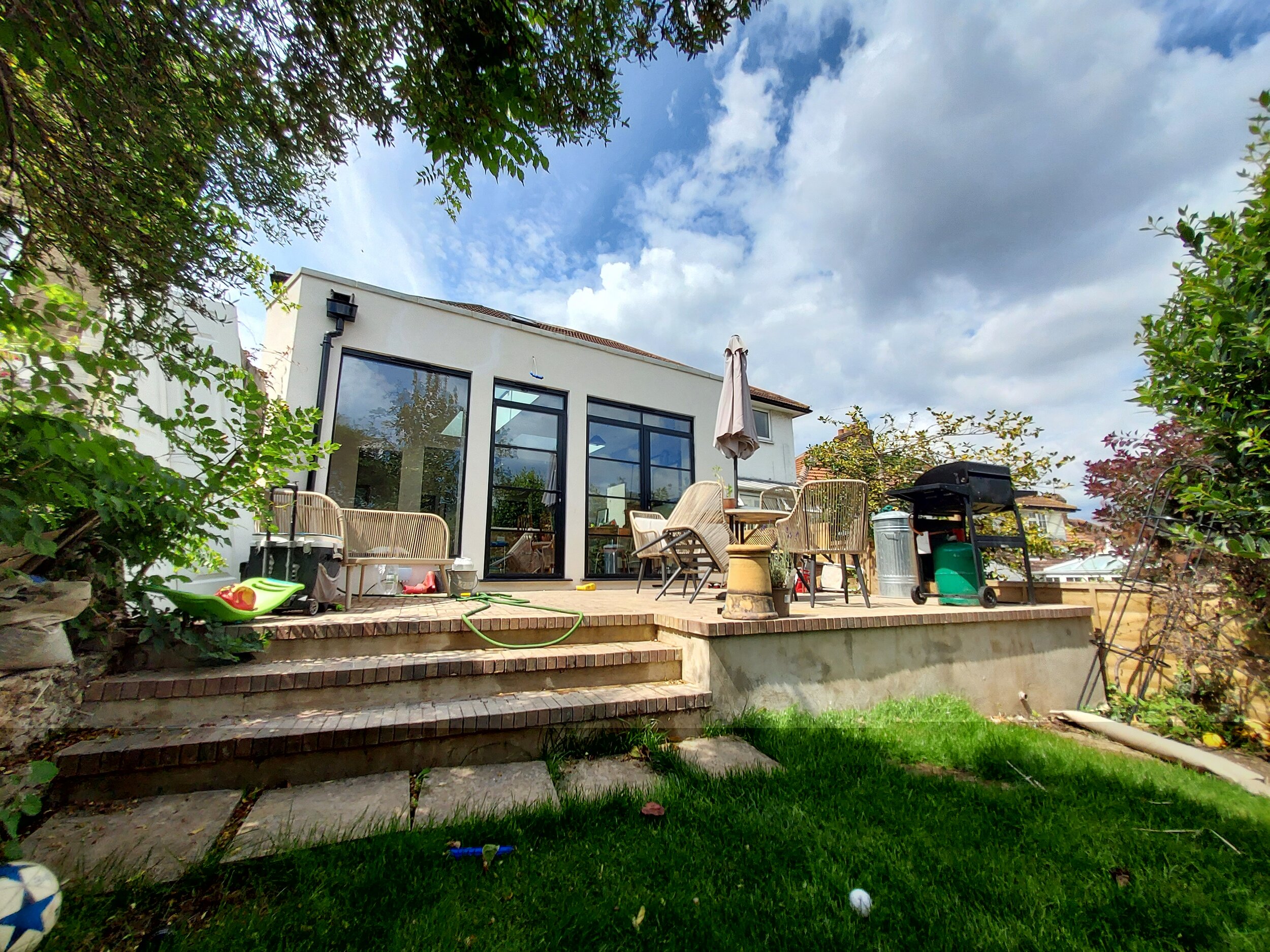





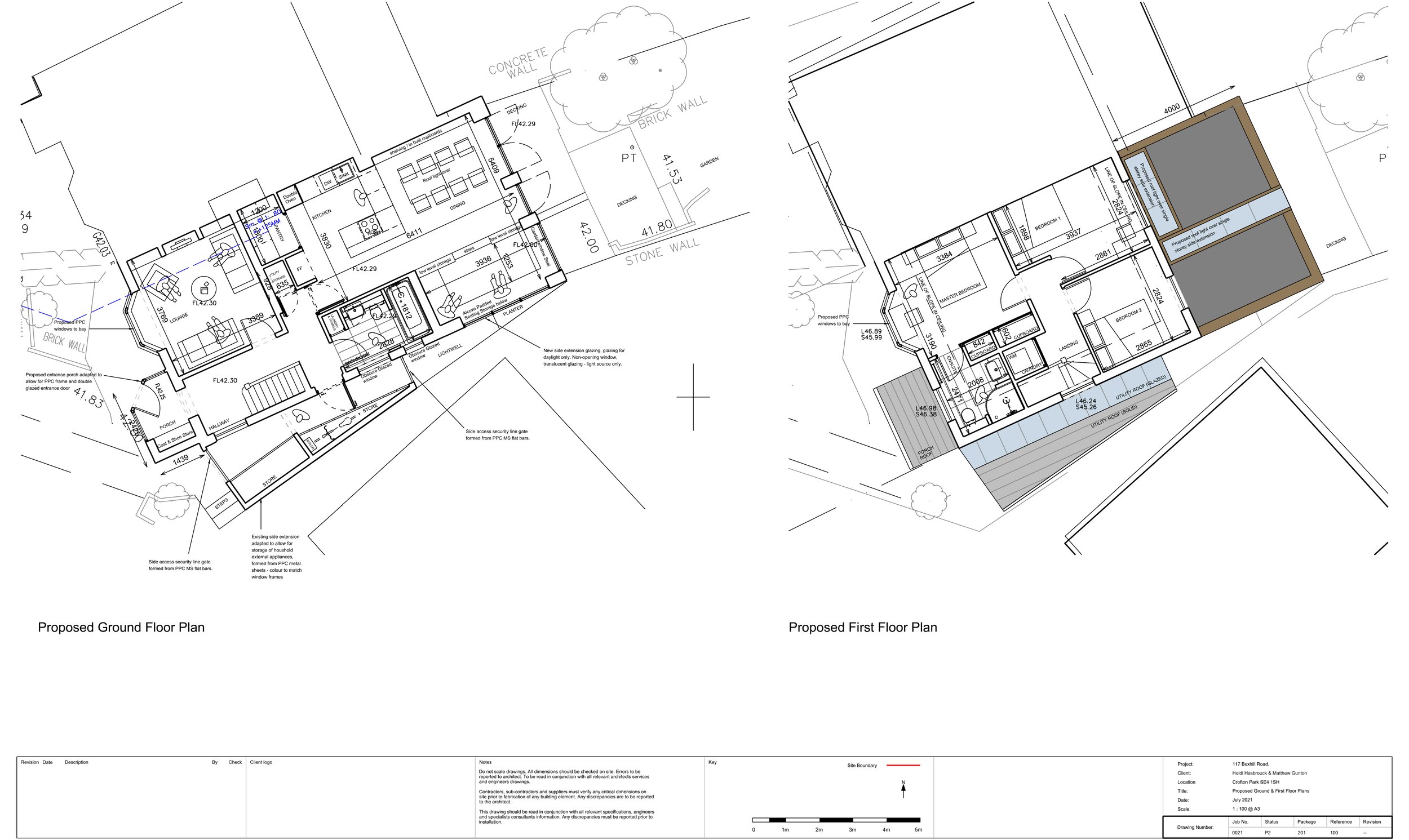
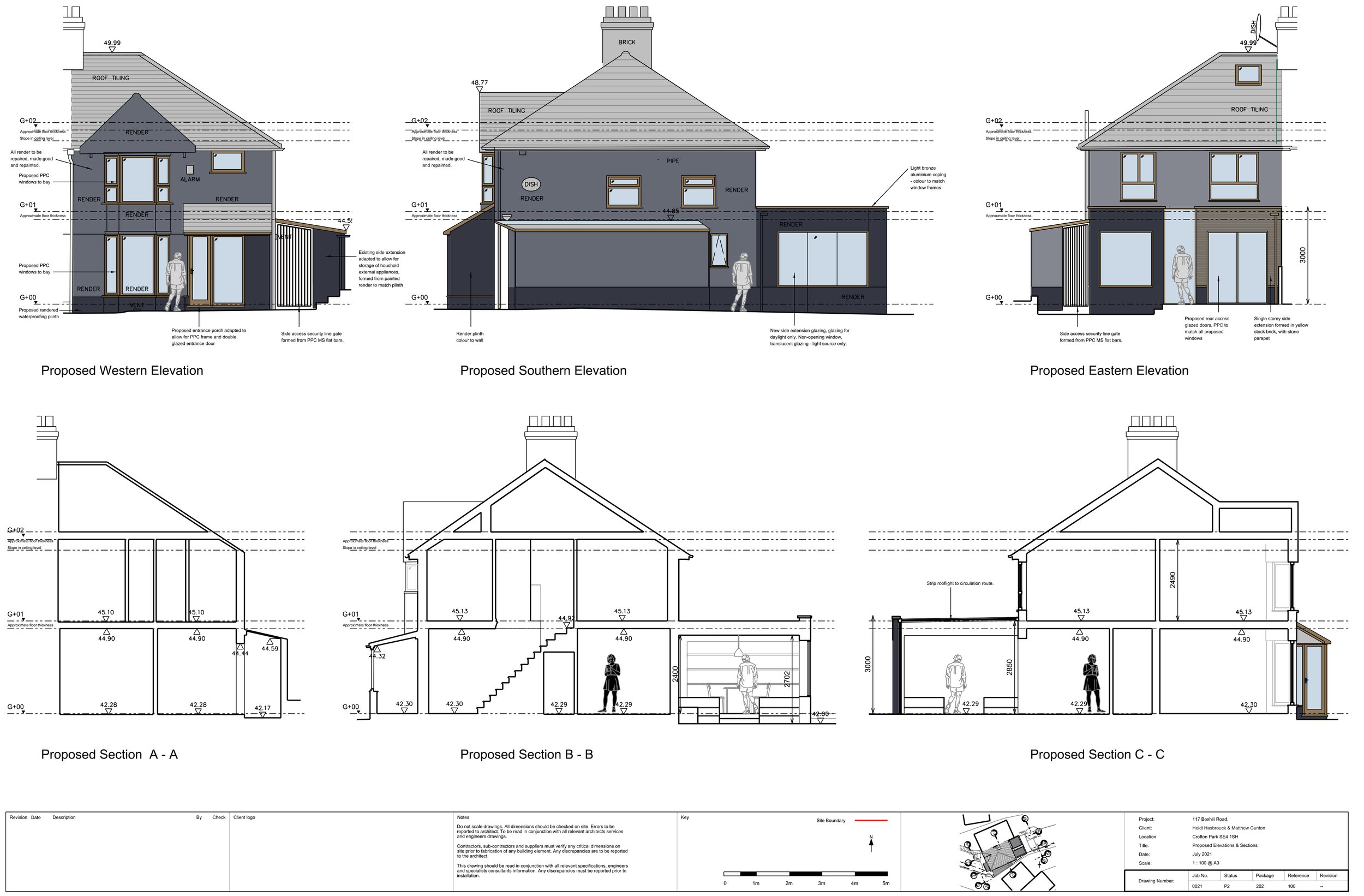
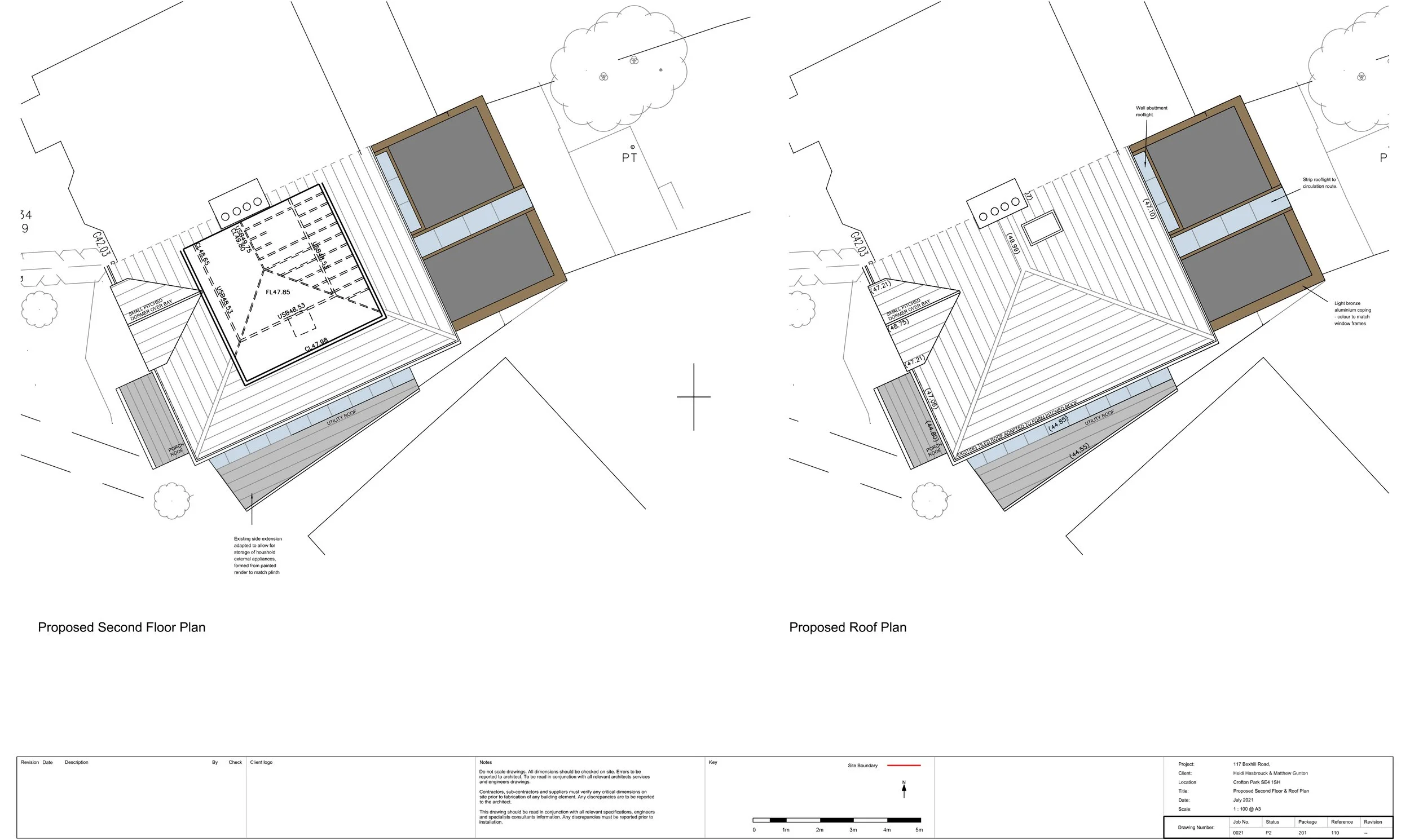
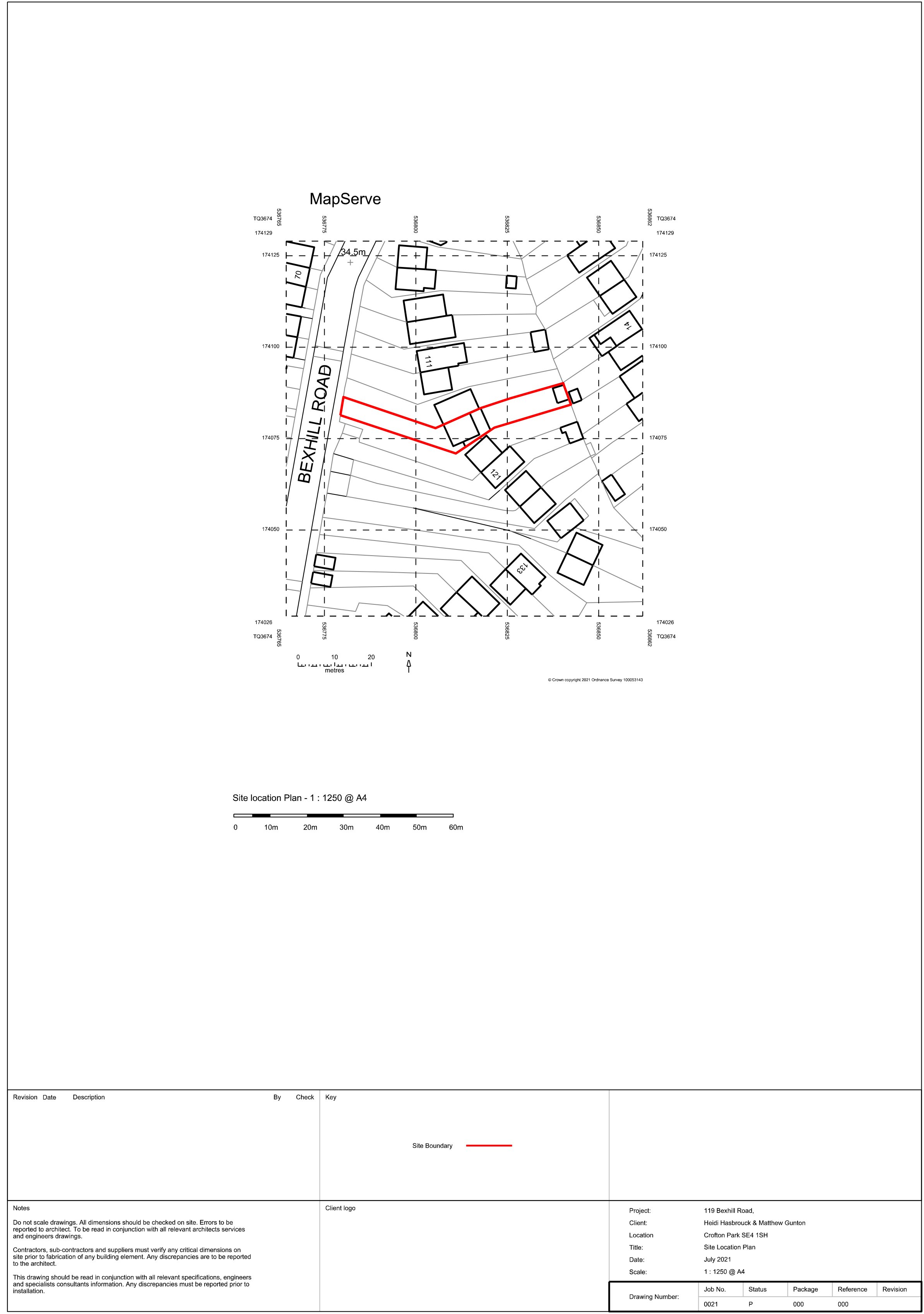



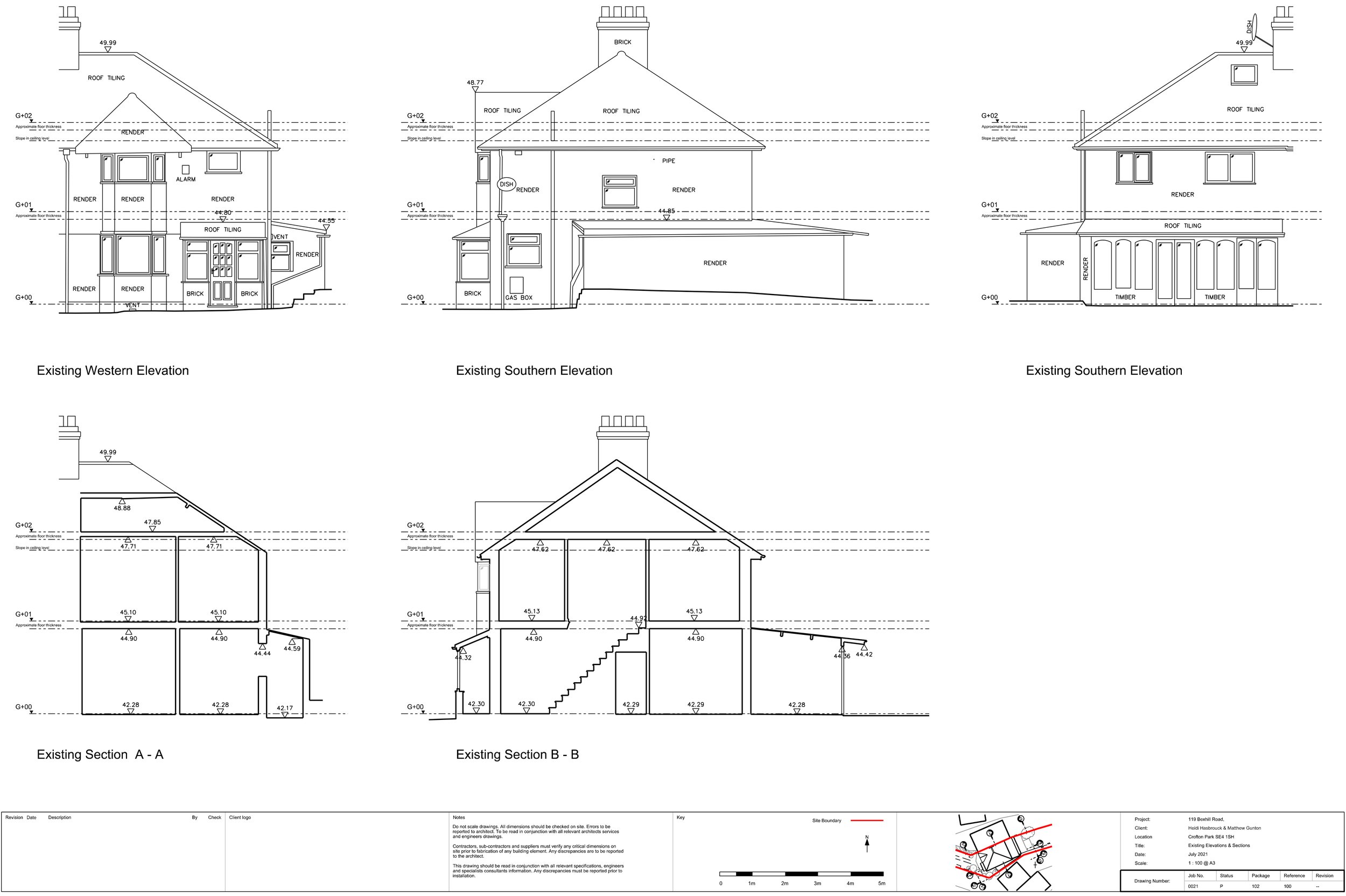
“David designed our extension and reconfiguration of our floor plan across the house. He was patient with our lofty ideas and really worked with us to get me my pantry, en suite, and sunken seating area that I dreamed of! I’d very much recommend David!.”
Heidi. H. - Client, Crofton Park

